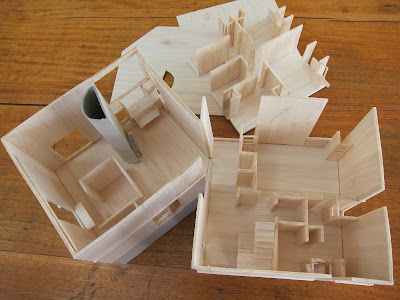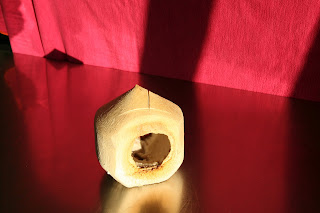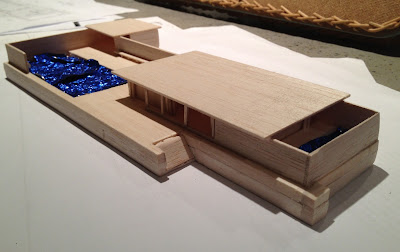Sunday, 3 June 2012
Friday, 1 June 2012
Fisher House Model 1:50
Fisher House by Norman Fisher. (1:50 scale)
Facade's of house
Facade's
Interior shot showing fireplace and seat
Levels off: Plan of floors
Levels off: Elevation/perspective
Close up of facade and windows
Close up of facade and windows, and basement level.
MONTAGE IT!
MODEL: Carved out coconut: a hut for Native American artist 'Chief Kiowa,' made from natural resources with white 'flooring' and local timber wall.
PHOTO MONTAGES
Old, vintage pictures of Chief Kiowas artist studio/hut home.
Day time shot: Chief Kiowa checking out fish in the lake outside his artist studio/hut at Six Rivers National Forest, Humboldt County CA
Background picture by KGHofSF taken on June 7, 2012, accessed 15 May, 2012, http://www.flickr.com/photos/kghofsf/4910286937/
Interior Shot: Chief Kiowa siting by the fire in hit artist studio/hut home, with some of his art in the back ground.
Night time shot: The hut by a lake at night time.
Background picture by stuttgart_san taken at Baerensee, Stuttgart, January 1, 2010, accessed 15 May, 2012, http://www.flickr.com/photos/86077158@N00/353053863/
MODEL IT! Poster
Barcelona Pavilion (1:100) - Ludwig Mies van der Rohe
Fisher House Site (1:200) and Model (1:50) - Norman Fisher
Fisher House Site (1:200) and Model (1:50) - Norman Fisher
Wednesday, 9 May 2012
Fisher House Site Model
The Norman Fisher House, located in Hatboro, Pennsylvania. Site Model.
Materials:
- Recycled corrugated cardboard, producing an earthly and natural look for the terrain.
- Natural twigs used as trees.
- Basla wood for house and bridge.
Tuesday, 8 May 2012
Barcelona Pavilion - Mies Van der Rohe - MODEL IT!
Model: Barcelona Pavilion by Mies Van der Rohe
Materials - Balsa wood and recycled foil
Perspective shot with roofs on. (Stairs have currently been constructed).
Perspective shot with roofs off, showing the free flowing spaces.
Interior shot highlighting the main pool bench, the cross-shaped columns, and the interior walls and glass frames.
Perspective/Plan showing the free plan of the pavilion.
Thursday, 29 March 2012
DRAW IT!: Rose Seidler House
Rose Seidler House designed by Harry Seidler. Built in 1949-1950 in Wahroonga, North Sydney.
Perspective
Section North 1:100
Subscribe to:
Posts (Atom)






























